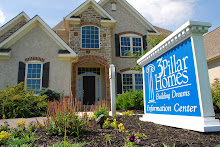Capture Your Vision with PhotosEveryone has a vision about a dream home. You may have a particular style in mind, such as a Mediterranean or Colonial. Perhaps a certain room is the focus, such as a gourmet kitchen or master suite. Your imagination is an important starting point in your search for a new house, helping to narrow your choices in a world of possibilities.
However, it is often difficult to describe an idea to your spouse or other members of your family, much less to a builder or architect trying to build the house that matches that vision. It can be frustrating and time-consuming to translate dreams into words. To turn the mental vision into reality, it is critical to document your dreams in a way that allows you and others to see what you envision. Hands down, the best way to do that is with pictures.
Begin by gathering a stack of home and lifestyle magazines (friends will be glad to give you back issues of whatever stacks of magazines are littering their living room) and scan through them for photos of homes, rooms, and other features that match your ideas. When you see something you like, cut it out and set it aside. Similarly, if you see an article about a particular feature, floor plan, material, or product that sparks your interest, clip it out, as well.
The trick to this exercise is to work freely. Don't think about it too hard. Later, you may discard images that, on second glance, don't measure up or aren't important. Allow yourself to be open to new things that you may not have thought about, but that are attractive or interesting in some way. It all helps in formulating a clear idea of what you want in a new home.
For example, suppose that you see a photograph of a room that is bold and eccentric. It is an outrageous room, one you could not live with. Still, there is something about it that is appealing. Although you are not sure what it is that attracts you, save that photo, too. When you look at it later, you may find that it is the rich wall color and the complexity of texture that draws you. Make a note in the margin: "wall color and complex texture -- yes, blue staircase and exposed
ductwork -- no."
Remember that styles change. Some variables, such as color palettes and types of kitchen cabinets, will inevitably give way to something new. In your research, branch out to back issues of magazines, as well as resources on the
internet, in libraries and in bookstores. Give yourself a broad range of material to consider so that you gain perspective and an understanding of what characteristics are really important to you.
Another tip: Allow sufficient time to build a good collection of photos and clipped articles. Invest whatever time it takes to have some fun and feel good about your collection. This is your dream home. It deserves considered thought rather than a weekend rush job. That being said, a reasonable deadline will ensure that the process does not grow stale and fizzle out.
If you have a spouse or other household members to consider, work together or encourage them to build their own dream files. Once the hunting is complete, take time to discuss, consolidate, and arrange file contents in order of importance. In this way, you are prepared to make mutual decisions about conflicting options, if necessary, when shopping for a house.
Professional builders truly appreciate buyers who know what they want and can effectively communicate those needs and desires. Documenting your dreams with a collection of photos and articles will not only crystallize your dreams for you and your family, but also provide critical information for a builder as you begin to explore your options in a new home.





