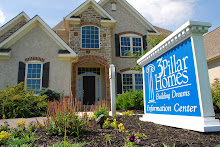Healthy indoor air quality may be the most important aspect of building green. After all, what could be more important to your health than the air you breathe? Achieving healthy indoor air, however, depends on a comprehensive approach to high-performance building. There's no way, for example, to make an indoor environment comfortable and healthy without properly building, insulating, sealing the house against air and moisture, and without installing the appropriate heating, cooling and ventilating equipment.
Still, there are practices and products we offer as an eco-conscious builder that can improve indoor air quality. Specifically, we look for and encourage the use of various interior finishes that contain low levels of volatile organic compounds (VOCs) or ideally, no VOCs at all.
Manufacturers of products that have emitted VOCs in the past have made impressive strides in reducing or eliminating those chemicals in their products, usually without a loss in performance or durability. Here are a few of the ways we address VOCs in the homes we build:
Particleboard. Particleboard has been used for decades in the manufacture of kitchen and bathroom cabinet boxes, as underlayment for countertops and floors, and as backing for wood paneling, to name just a few. However, particleboard (and certain wood composite panels) can emit or "off-gas" VOCs from the glues and resins used to make it. We work with our suppliers to identify products and manufacturers that have switched to wood composite panels emitting no or low VOCs or to alternative products, such as solid-wood or non-wood panel products that do not contain such chemicals at all.
Adhesives and sealants. In several phases of construction, our crews and subcontractors use adhesives and sealants to build your home -- in most cases, to help ensure a quality job and promote better energy efficiency. Past versions of these products have emitted VOCs. To address the issue, we work to make sure that new-generation, non-VOC products are used as adhesives and sealants while still achieving the goals of high-performance housing.
Paints and stains. These are perhaps the most-used and best-addressed examples of low and no-VOC technology. Paints (and to a lesser extent, wood stains) are a prevalent finish product in every house, covering the walls and ceilings of every room. They also are completely exposed to the indoor air and the home's occupants. Manufacturers of coatings, by state and federal regulations and on their own accord, have effectively reduced or eliminated VOCs from their formulations while maintaining the durability, application, color retention, and other qualities we as builders and you as homeowners demand and expect.
Flooring. Like paints and stains, various floor finishes are in direct contact with a home's occupants. Carpets and pads, wood flooring, and resilient (vinyl) sheets and tiles, as well as the adhesives used to apply them, have traditionally contained chemicals that emit VOCs. But, like other products with this problem, they have been reformulated without those hazards, resulting in cleaner and healthier indoor air quality.
The market for low- and no-VOC products across several categories of finishes is expanding all the time, making it easy to find suitable alternatives to conventional products for your home. That being said, we will continue to work with our trade partners and suppliers to offer the best selection of materials and finishes that meet all of your expectations, from style and durability to your family's health and comfort.




